Aquasplash Waterpark & Resort
Location: Kinshasa, Democratic Republic of Congo (DRC)
Aqua Splash Water Park & Resort is the first Water Park in the DRC and the largest in Central Africa with a colorful theme meeting international standards. The water park includes 6 water slides, a wave pool with a Digital Screen for Events, a Lazy river, and a play station. Additionally to this, the Entrance Building includes a Hotel and Banquet spaces. Ample Parking and drop-off/pick-up space is provided for Buses, Cars, and 2-wheelers.
Scope: Architectural Planning, Landscape, Theming, Interiors, MEP, Structural Designing, Project Management
Plot Area: 6.0 Acres

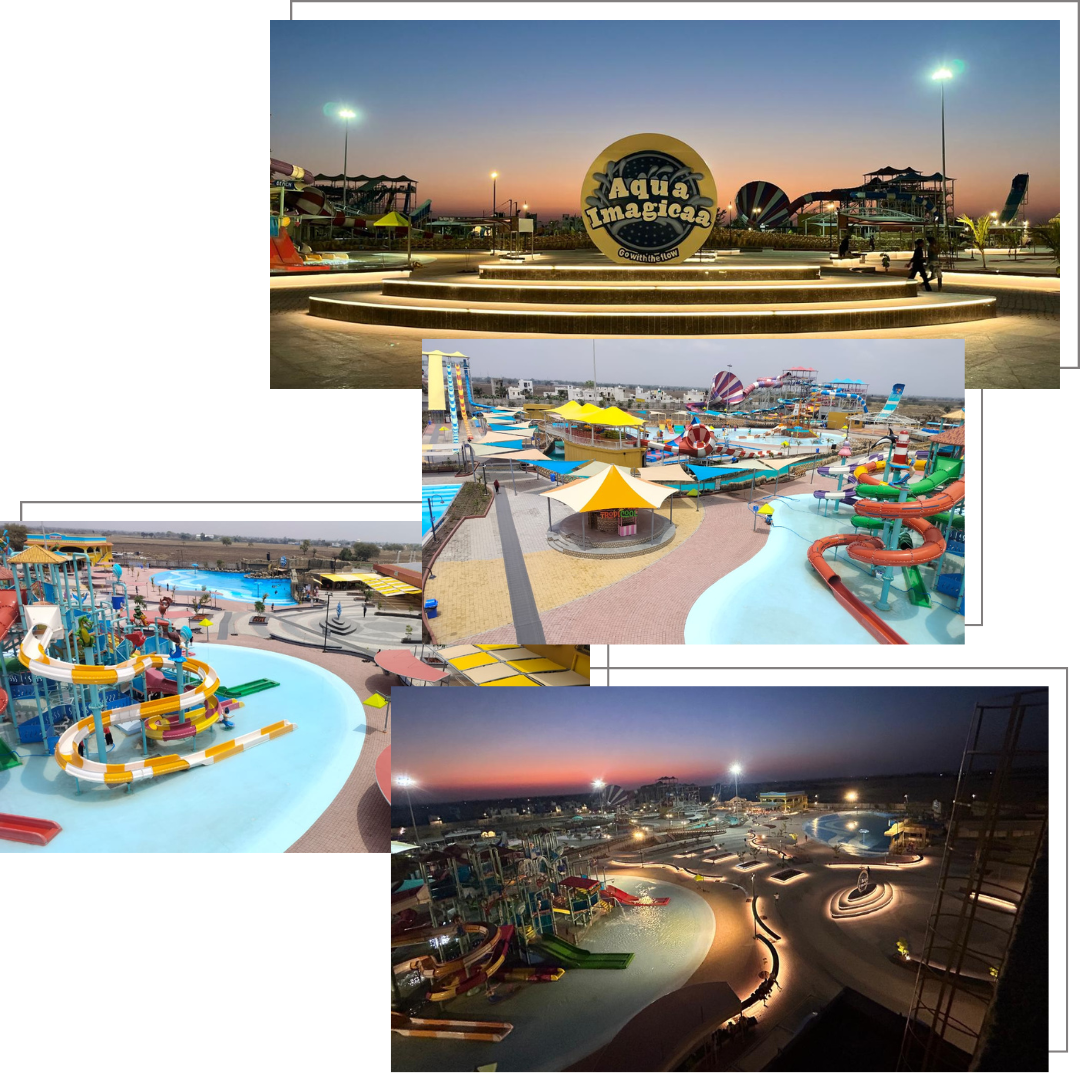
Aqua Imagicaa Waterpark
Location: Indore, India
Waterpark with Wavepool, Raindance, Family & Kids Playstation, 15m & 18m thrill rides, Allied facilities like Changing rooms, Restaurants & Food courts, and ample parking space for visitors.
Scope: Architectural Planning, Landscape, Themeing, MEP, and Structural Design.
Plot Area: 18 Acres
River Front Development
Location: Sabarmati, Ahmedabad, Gujarat, India
The proposed riverfront development with activities like Food courts, shops, Kids zones, a Snow park, and cultural spaces aims to transform the area into a vibrant community hub.
Sky Wheel, Snow Park, 5D Theater, vertical swing, and unique indoor activity games offer a diverse range of thrilling experiences.
Scope: Architectural Planning, Landscape, Interiors, and MEP.
Riverfront Area: 11.26 Acres
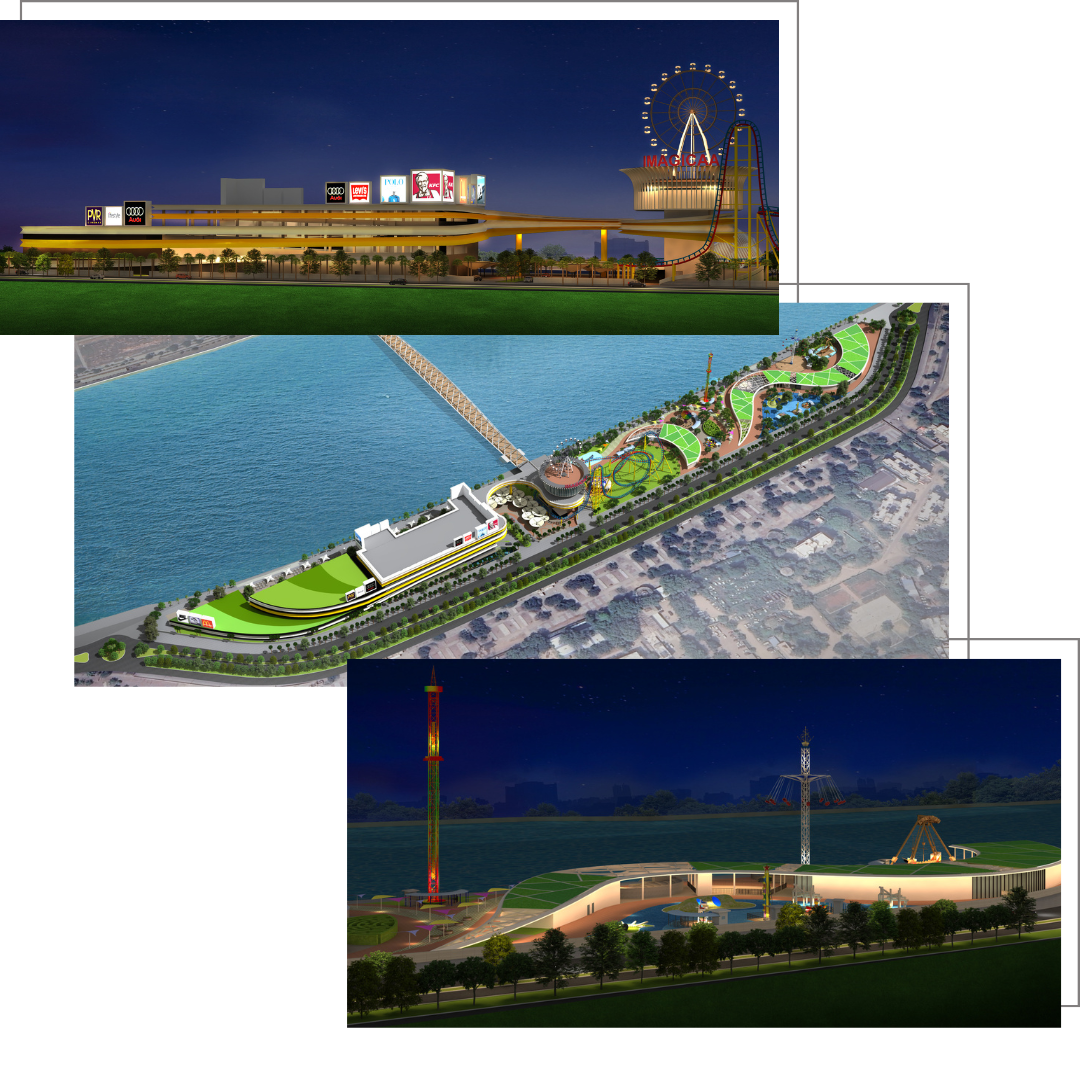


Wonderla
Location: Chennai, Tamilnadu, India
All of the iconic Land and Water Rides that can be found at other Wonderla locations are present here. The theme park offers rides for all age groups, including both, high-adrenaline and family-friendly options. A monorail running through the center of the park gives a good view of the entire park. The 30m diameter signature Ferris Wheel of Wonderla stands on a 45m. high tower as a focal point of the campus. The campus also includes a Hotel with Banquet facilities. Adequate Parking, covered with Solar Panels is provided in the park. This park is the largest in the state of Tamil Nadu.
Scope: Architectural Planning, Landscape, Theming, MEP, Structural Designing
Plot Area: 60 Acres

Wet n Joy
Location: Lonavala, Maharashtra, India
The Themed Water Park, which is the biggest in India, features 25+ High Thrill Water Rides, Slides and other world-class attractions. It has the country’s first and biggest Crazy River, a Lazy River, the country’s largest Wave Pool, the largest Aqua Playstation, Rain Dance, and Kid’s rides. Additionally, it has auxiliary amenities like Food Courts and landscaped areas. The Amusement Park, which is also India’s largest dry park, has 29 incredible Dry Rides of varying excitement levels for people of all ages. There are also themed food courts, numerous seating areas, an interactive water feature, a musical fountain and beautifully planted open areas with a range of potential uses. A sizable parking lot with solar panel roofing supports the park.
Scope: Architectural Planning, Landscape, Theming, MEP, Structural Designing, Project Management, Liaisoning
Plot Area: 63 Acres



Chhatri Talav Lakefront
Location: Amravati, Maharashtra, India
A Lakefront Promenade featuring Recreational paths, Dining areas, Observation platforms, Gazebos, Food Courts, accessible waterfront at regular intervals, and lakeside workout areas.
Scope: Architectural Planning, Landscape, MEP, Structural Designing, Project Management
Length along Waterfront: 685 m.

Railadevi Lakefront
Location: Thane, Maharashtra, India
This themed Lakefront development consists of a Promenade with walkways and seating, a Cultural Park, Food Hubs, a state-of-the-art Musical Fountain, a central Amphitheatre with 400 person capacity, a Sports Park, a Community Center with Lawn, Multilevel Parking, and Guest Houses. An attractive themed wall along the approach road holds advertisement panels.
Scope: Architectural Planning, Landscape, Theming, MEP, Structural Designing, Liasioning, Project Management
8 Acres of Land under Development



Anjuna Beachfront
Location: Anjuna, Bardez, Goa
It is designed as a self-sufficient parking lot for buses, four-wheelers, and two-wheelers, equipped with a state-of-the-art toilet block consisting of separate locker provisions, a mother-care room in the ladies section, and a water ATM with an RO plant. The entire premises is friendly to people with disabilities or support needs. Shopping Street outside gives a designed space for the kiosk owners to display their products, and as this area is covered with tensile roofs, the area is safe from sun and rain.
Scope: Architectural Planning, Landscape, MEP, Structural Designing, Liasioning, Project Management
Beachfront Area: 3.6 Acres
Sinhagad Tourist Destination
Location: Pune, Maharashtra, India
The aim is to develop a world-class historical tourist destination for India. The proposed development is a mixed-use Family entertainment complex with interactive open spaces depicting Maharashtra’s glorious history and providing edutainment, a Business center, an Eco-resort, a Waterpark, an Adventure Park, and a Traditional Crafts Village, suitable for all age groups. The proposed development is on different land parcels at different levels on the hill. These parts will be connected by a ropeway.
Scope: Architectural Planning, Landscape, MEP, Structural Designing, Liasioning, Project Management
Plot Area: 29.80 Acres



Oyster Water Park
Location: Sector 29. Gurgaon, India
The Water Park has a distinctive wave pool, a glass-enclosed restaurant within the wavepool, a lazy river lined with several water features, a variety of slides, a Large Family Playstation, interactive water elements, and an event space. An Indoor Gaming area is located on the first level of an entry building above the Changing Rooms for the waterpark. This park has India’s tallest 30m. high water slide.
The Park is located next to Sector 29, Gurgaon Metro Station, and is the largest one in NCR. The total campus includes a Mall, Indoor Family Entertainment Center, and Large Amphitheater along with a Water Park
Scope: Architectural Planning, Landscape, Theming, MEP, Structural Designing, Project Management
Waterpark Area: 10 Acres

Adlabs Aquamagica
Location: Khalapur, Maharashtra, India
The water park features a wave pool, a lazy river, several water slides, kiddie slides, and a family play area, as well as landscaped areas, restrooms, and food courts.
Scope: Architectural Planning, Landscape, MEP, Structural Designing, Liasioning, Project Management
Plot Area: 80 Acers



MANAS Resort
Location: Dapoli, Maharashtra, India
This resort’s design revolves around flexibility, sustainability, health, and safety. Master Planning emphasizes visual and physical connections between indoor and outdoor environments. The facilities consist of suites & cottages for accommodation, a banquet hall, fine dining, a clubhouse with indoor games and a spa, lush green landscaping with play courts, kids play areas, outdoor fitness areas, and a leisure garden with an infinity edge swimming pool and bonfire facilities. All spaces are connected by buggy paths.
Scope: Architectural Planning, Landscape, MEP, Structural Designing, Liasioning, Project Management
Plot Area: 21 Acres
Construction Area: 17538 sq. m.

Mapusa Residency
Location: Mapusa, Goa, India
A modern hotel with 70 rooms includes Deluxe Rooms, Twin Sharing Rooms, and Suites, a restaurant, a departmental store, two movie theaters; a banquet hall for 650 people; a swimming pool, a gym, a spa, and ancillary services.
Scope: Architectural Planning, Landscape, Interiors, MEP, Structural Designing, Liasioning, Project Management
Plot Area: 1.20 Acres
Construction Area: 12,000 sq.m.



Vasco Residency
Location: Goa, India
Developing a hotel with 60 rooms, a restaurant, and two banquet halls with a capacity of 450 pax each, a Conference hall, a swimming pool, Gym & Spa with other ancillary services are included in the planning.
Scope: Architectural Planning, Landscape, MEP, Structural Designing, Liasioning, Project Management
Plot Area: 0.75 Acres
Construction Area: 8,050 sq.m.

Brahma Corporate Campus
Location: Pune, Maharashtra, India
Mixed-use building with 10 towers, 3 levels double height shops, offices, and duplex penthouses. The project involves ample parking space, a big beautifully landscaped podium with a clubhouse and pool.
Scope: Architectural Planning, Landscape, Liasioning
Plot Area: 7 Acres
Construction Area: 84,500 sq.m.



Commercial Complex with Multiplex
Location: Sangamner, Ahmednagar, Maharashtra, India
Located on Nashik Highway, the planning includes a double-height entrance plaza with shops on the ground and first floors, an entrance lobby, a booking office, and two screens with 150 seats and related activities on the second floor.
Scope: Architectural Planning, Landscape, MEP, Structural Designing, Liasioning, Project Management
Plot Area: 0.70 Acres
Construction Area: 3,750 sq.m.

Retail Mall
Location: Sector 29, Gurgaon, India.
This is a contemporary building with a lower ground floor, ground floor, and a first floor. The parking area on the lower ground level is effectively planned to hold the most vehicles possible. The mall has food courts, retail stores, and anchor stores. A Large Landscaped Plaza serves as the entrance. It opens up onto a sizable atrium that is designed to resemble a street lined with shops, eateries, kiosks, and gazebos. A calming impact will be provided by the water features planned. The retail on the first floor is connected by carefully placed escalators.
Scope: Architectural Planning, Landscape, Interiors, MEP, Structural Designing, Liasioning
Plot Area: 11 Acres
Construction Area: 30,500 sq.m.



Office Complex – SP Infocity
Location: Phursungi, Pune, Maharashtra, India
It is a significant structure on SP INFOCITY’s 80-acre campus. It is created to meet every demand of the IT industry. Efficiently planned 2 Parking Floors+6 office floors make up the structure.
Scope: Architectural Planning, Liasioning
Plot Area: 6 Acres
Construction Area: 65,830 sq.m.
Office Complex for Goa Housing Board
Location: Poorvorim, Goa, India
Located 1.4 km. from the National Highway 66, this Office Building is a Ground+6 structure with Basement for parking, Office spaces, a double-height Atrium, Cafeteria, and Terrace Garderns.
Scope: Architectural Planning, Landscape, Interiors, MEP, Structural Designing, Liasioning, Project Management
Plot Area: 1.5 Acres
Construction Area: 9,110 sq.m.



Convention Center
Location: Panaji, Goa, India
Located along the creek in the Central Business District of Goa, this center has one of the largest auditorium in Goa, with a seating capacity of 1500 persons. It is a Ground+2 structure with Exhibition Hall, Restaurant, Auditorium, Seminar & Conference Rooms, Board Room, Rooftop Restaurant, and Parking in Lower Ground .
Scope: Architectural Planning, Landscape, Interiors, MEP, Structural Designing, Liasioning, Project Management
Plot Area: 4.5 Acres
Construction Area: 15,000 sq.m.
MAFIA Skylounge and Indoor Club
Location: Viman Nagar, Pune, Maharashtra, India
This place is designed to accommodate one of the biggest rooftop restaurants and bars in Pune. It accommodates around 35 people at the bar counter at once. This place has 2 rooftop open terraces. Around 500–600 people can fit in total.
Scope: Architectural Planning, Interiors, MEP
Construction Area: 977 sq.m.



Bandal Capital
Location: Kothrud, Pune, Maharashtra, India
The proposed commercial building is located on Paud Road, with shops on the upper ground floor and a central triple-height atrium connected with offices on the above 3 floors.
Scope: Architectural Planning, Landscape, Structural Designing, Liasioning
Plot Area: 0.5 Acres
Construction Area: 4,200 sq.m.

Tribal Museum
Location: Ponda, Goa, India
This place is designed to accommodate one of the biggest rooftop restaurants and bars in Pune. It accommodates around 35 people at the bar counter at once. This place has 2 rooftop open terraces. Around 500–600 people can fit in total.
Scope: Architectural Planning, Landscape, MEP, Structural Designing, Liasioning, Project Management
Plot Area: 1.4 Acres
Construction Area: 3,360 sq.m.
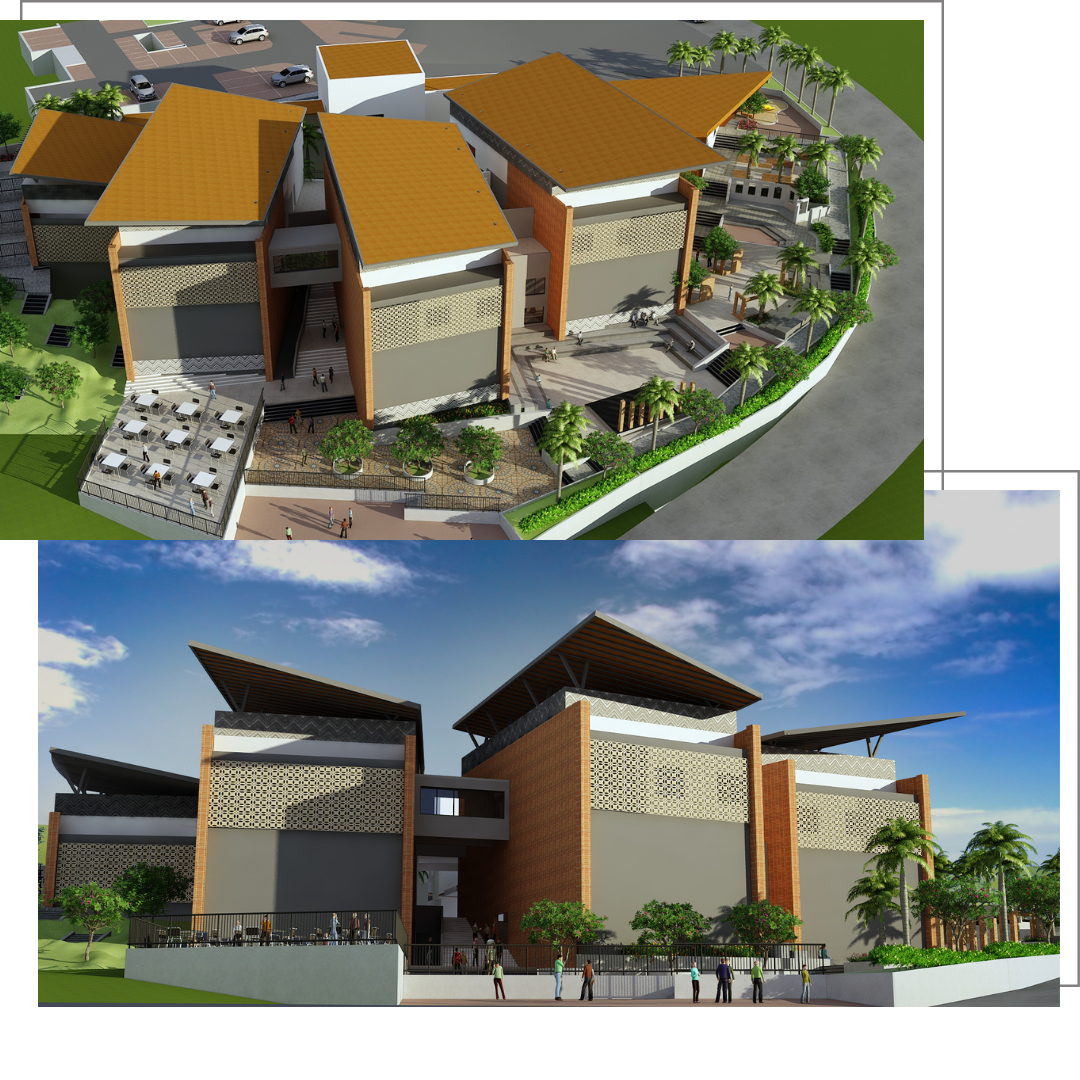


Hotel Bhandara
Location: Bhandara, Maharashtra, India
The Building comprises LG+UG+3 Floors with Shops on Lower & Upper Ground and Offices on 1st floor. An exclusive anchor Showroom is provided on the Upper floors.
Scope: Architectural Planning, Landscape, Interiors, MEP, Structural Designing, Liasioning
Plot Area: 0.1 Acres
Construction Area: 878 sq.m.

Bandal Spaces
Location: Kothrud, Pune, Maharashtra, India
A commercial building proposed on a 36.00 m wide paud road with offices designed in modern architecture.
Scope: Architectural Planning, Landscape, MEP, Structural Designing, Liasioning
Plot Area: 0.5 Acres
Construction Area: 1,000 sq.m


Convention and Recreation Space
Location: Rushikonda, Vizag, India
To establish the development as a unique iconic center where built structures are integrated into natural and planned landscape context. The proposed Convention center would provide wholesome leisure and gathering facilities for a wide range of user groups.
The proposed Convention center would have seminars and meetings for students and business professionals, Rooms, Dormitories, a Banquet Hall, a Gym, a Club, and a Restaurant for family groups, thereby serving as a weekend outing spot.
Scope: Architectural Planning, Landscape, MEP, Structural Designing, Liasioning, and Project Management
Plot Area: 3.3 Acres
Construction Area: 5725 sq. m
Interior Design for Wilo Office Building
Location: Shirwal, Satara, Maharashtra, India
FDAPL received the AESA Awards 2023 in the category of “Non-Residential Industrial Buildings and Campuses” for this project.
The campus consists of an office building, a factory, a warehouse, and other support structures. It is one of the pioneering precast technology projects in India with a North-Light Structure. It is a futuristic Plant Design with the World’s Largest Test-Bed for pump testing. A cutting-edge facility for the manufacture of non-standard pumps and a facility for testing pumps were built using precast technology.
Scope: Architectural Planning, Landscape, Interiors, MEP, Structural Designing,
Liaisoning, Project Management
Plot Area: 24.0 Acres
Construction Area: 9080 sq. m


Interior Design for Hotel Aqua Splash
Location: Kinshasa, Democratic Republic of Congo (DRC)
Aqua Splash Water Park & Resort is the first Water Park in the DRC and the largest in Central Africa with a colorful theme meeting international standards. The water park includes 6 water slides, a wave pool with a Digital Screen for Events, a Lazy river, and a play station. Additionally to this, the Entrance Building includes a Hotel and Banquet spaces. Ample Parking and drop-off/pick-up space is provided for Buses, Cars, and 2-wheelers.
Scope: Architectural Planning, Landscape, Theming, Interiors, MEP, Structural Designing, Project Management
Plot Area: 6 Acres
Construction Area: 17,900 sq. m
Interior Design for Convention and Recreation Space
Location: Rushikonda, Vizag, India
To establish the development as a unique iconic center where built structures are integrated into natural and planned landscape context. The proposed Convention center would provide wholesome leisure and gathering facilities for a wide range of user groups.
The proposed Convention center would have seminars and meetings for students and business professionals, Rooms, Dormitories, a Banquet Hall, a Gym, a Club, and a Restaurant for family groups, thereby serving as a weekend outing spot.
Scope: Architectural Planning, Landscape, MEP, Structural Designing, Liasioning, and Project Management
Plot Area: 3.3 Acres
Construction Area: 5725 sq. m
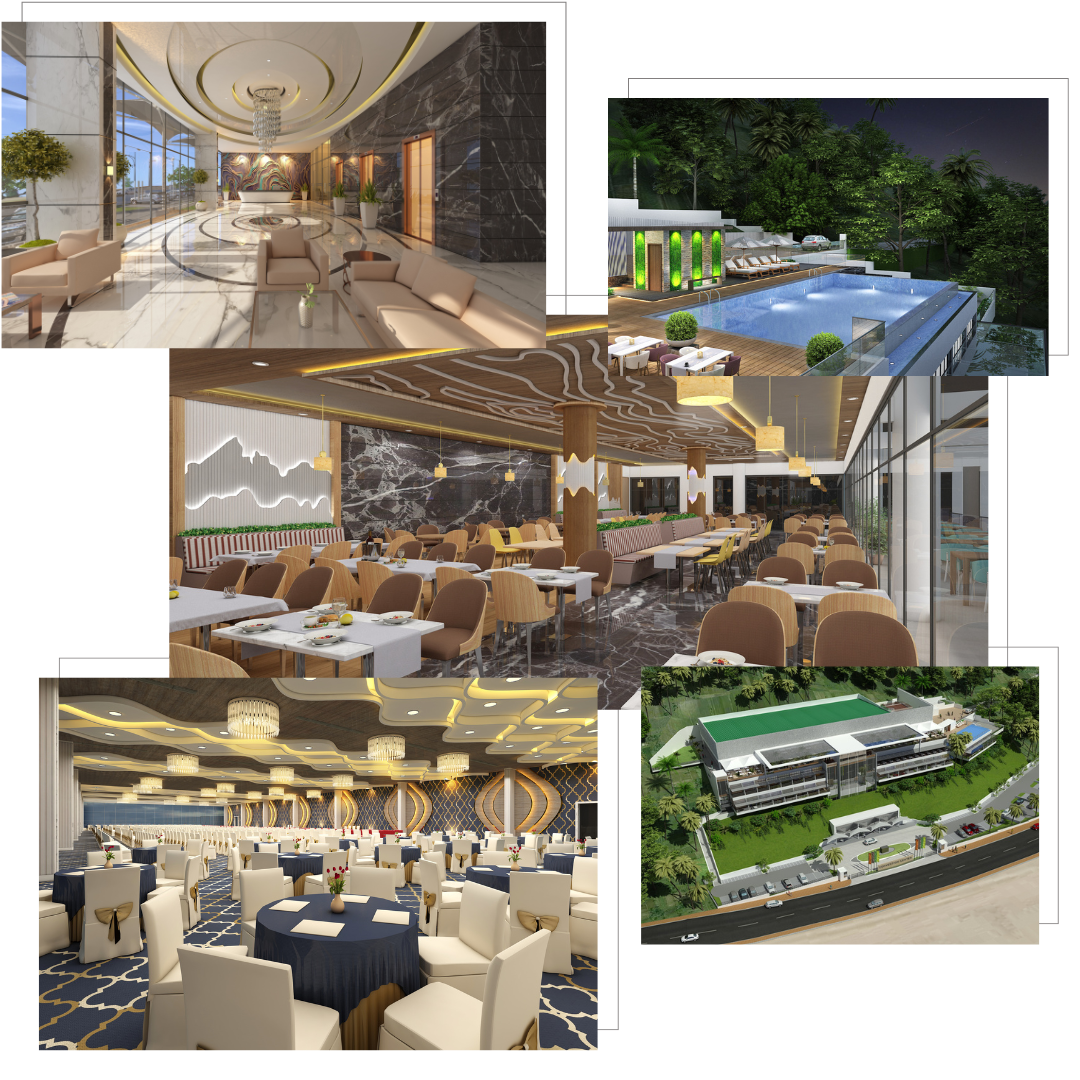

Jetty Terminal
Location: Panaji, Goa, India
The Rajapur Railway Station expansion project combines modern architecture with the existing structure to provide travelers with world-class amenities. Key features include a façade with plaster grooves, landscaped courtyards, and a vibrant color scheme.
Facilities such as a waiting lounge, ample parking, and granite flooring enhance passenger convenience. PEB structures, external lighting, and illuminated signage ensure efficiency and aesthetics. A standout drop-off area with designer columns adds a unique architectural touch.
Scope: Architectural Planning, Landscape, Interiors, MEP, Structural Designing, Liaisoning, Project Management
Plot Area: 4 Acres
Construction Area: 4,930 sq. m.


Ratnagiri Railway Station
Location: Ratnagiri, Maharashtra, India
FDAPL received the AESA Awards 2025 in the category of “Non-Residential Public and Cultural Buildings” with Jury Recommendation for this project.
The Ratnagiri Railway Station expansion project integrates modern facilities with existing structures to offer state-of-the-art amenities for travelers. It includes a well-furnished VIP lounge, a food court, landscaped lounges, and ample parking. Architectural highlights feature a laterite-cladded façade, Ratnagiri map-inspired design, and designer columns.
Advanced construction techniques, such as PEB structures, and specialized landscaping celebrate the city’s heritage. Enhanced drop-off areas, granite flooring, and modern lighting ensure a seamless travel experience.
Scope: Architectural Planning, Landscape, Interiors, MEP, and Structural Designing
Plot Area: 6.8 Acres
Construction Area: 1,242 sq. m.

Ratnagiri Airport
Location: Ratnagiri, Maharashtra, India
This Detailed project covers Integrated planning and design for the proposed Passenger Terminal building, associated Airside and Landside facilities at Ratnagiri Civil Enclave, Maharashtra.
Scope: Architectural Planning, Landscape, Interiors, MEP, and Structural Designing.
Plot Area: 25 Acre
Construction Area: 7000 sq.m.
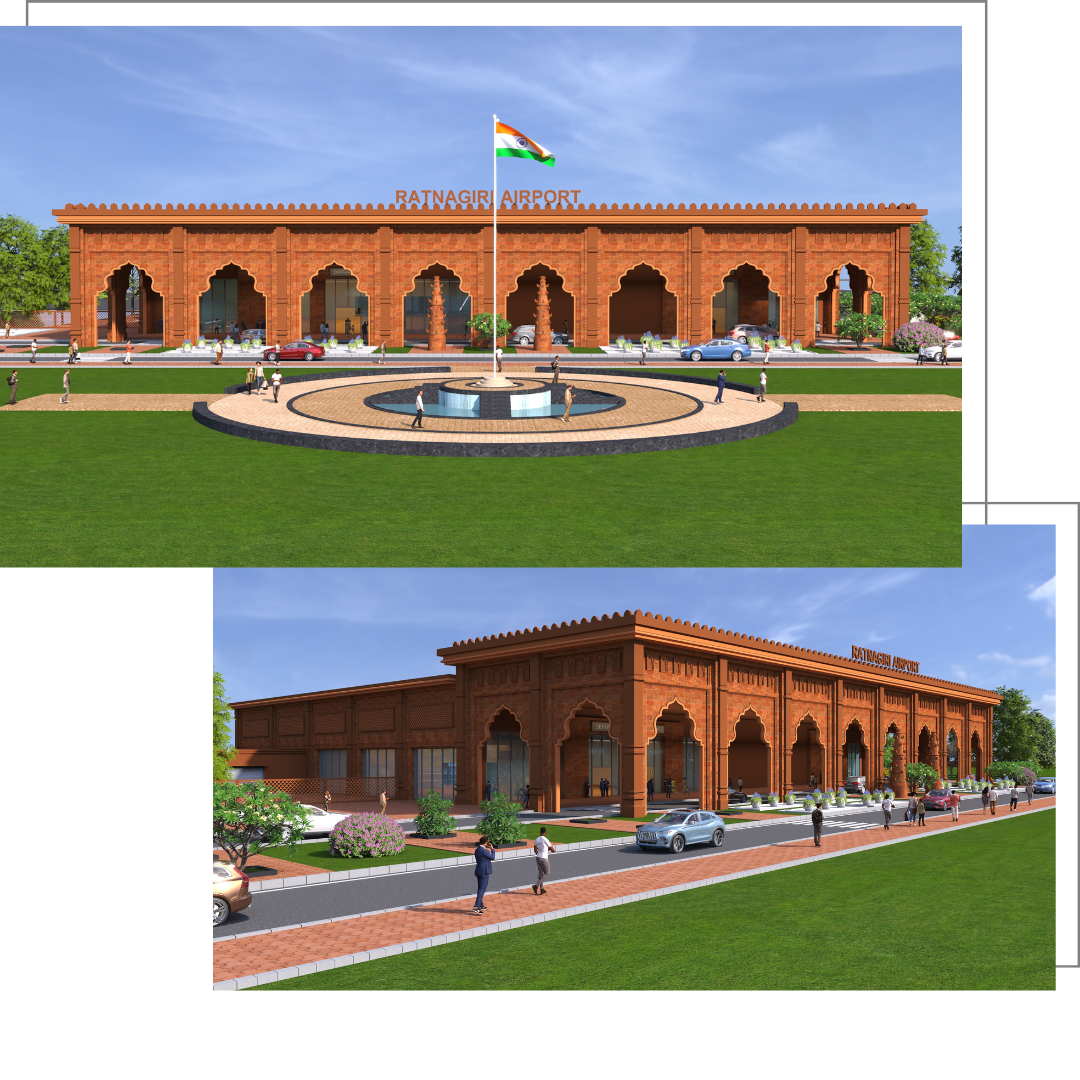
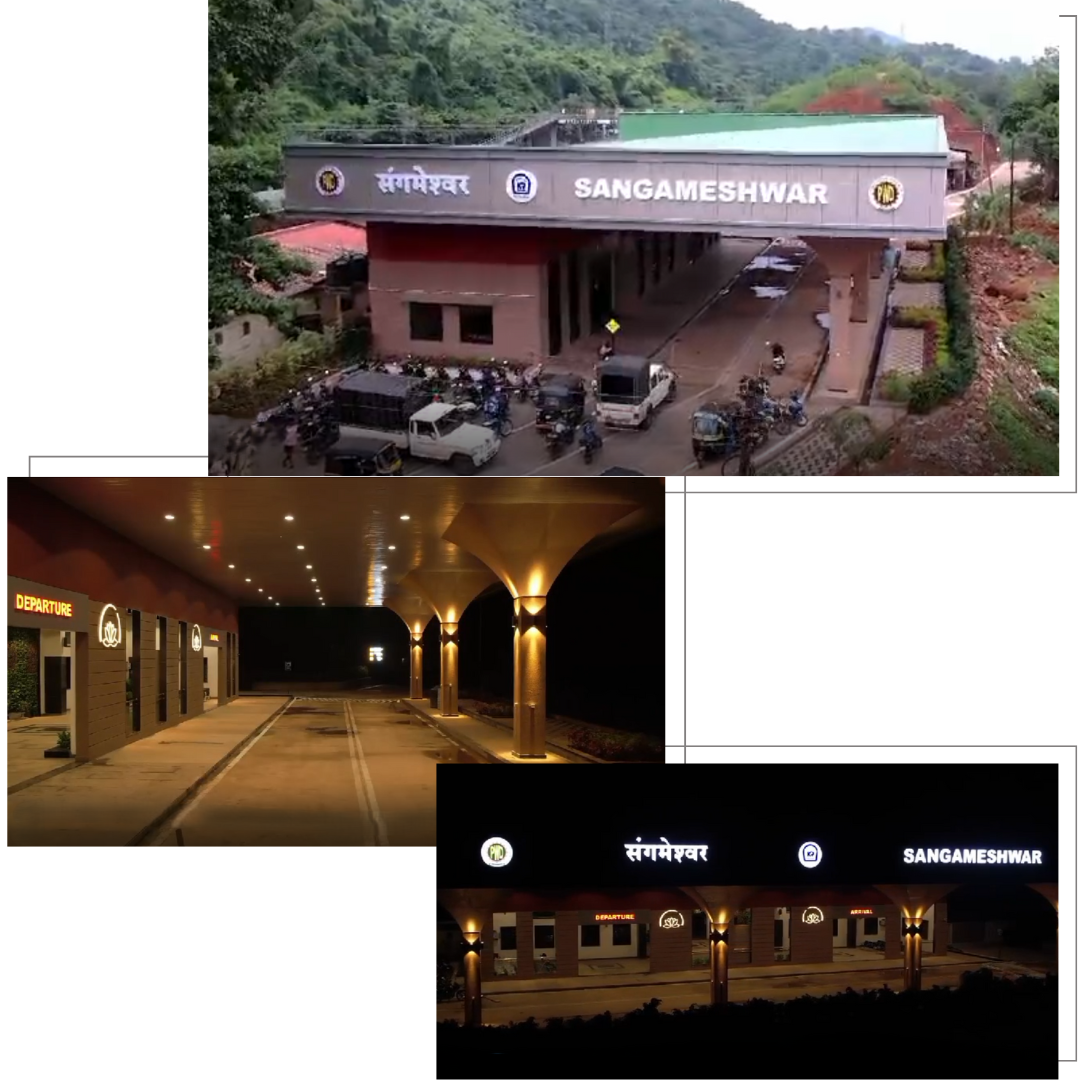
Sangmeshwar Railway Station
Location: Sangmeshwar, Ratnagiri, Maharashtra, India
The Sangmeshwar Railway Station terminal building in conjunction with the exisitng structure The terminal building has ample Spacious Seating , an Entrance Lobby , a Large Drop off Area and Defined Parking zones for all vehicle types.
Scope: Architectural Planning, Landscape, Interiors, MEP, and Structural Designing
Plot Area: 2.23 Acres
Construction Area: 302 sq. m.
Rajapur Railway Station
Location: Rajapur, Maharashtra, India
The Rajapur Railway Station expansion project combines modern architecture with the existing structure to provide travelers with world-class amenities. Key features include a façade with plaster grooves, landscaped courtyards, and a vibrant color scheme.
Facilities such as a waiting lounge, ample parking, and granite flooring enhance passenger convenience. PEB structures, external lighting, and illuminated signage ensure efficiency and aesthetics. A standout drop-off area with designer columns adds a unique architectural touch.
Scope: Architectural Planning, Landscape, Interiors, MEP, and Structural Designing.
Plot Area: 0.9 Acre
Construction Area: 220 sq.m.



Shera
Location: Shirwal, Satara, Maharashtra, India
The campus includes the Manufacturing Plant, Warehouse, Office Building, International Experience Center, Raw Material Store, and Ancillary Facilities. The Plant building features a northlight truss design. The Warehouse is equipped with docking stations for efficient loading and unloading operations. Canteen is designed to accommodate 120 individuals. The International Experience Center integrates BIOPHILIC CONCEPTS, incorporating both indoor and outdoor landscape elements. The International Experience Center includes an Installation Workshop and an Audiovisuals cell for designers and students
Scope: Land Procurement, Architectural Planning, Landscape, Interiors, MEP, Structural Designing, Liasioning, and Project Management Services.
Plot Area: 27 Acres
Construction Area: 52,500 sq. m.

Wilo
Location: Shirwal, Satara, Maharashtra, India
FDAPL received the AESA Awards 2023 in the category of “Non-Residential Industrial Buildings and Campuses” for this project.
The campus consists of an office building, a factory, a warehouse, and other support structures. It is one of the pioneering precast technology projects in India with a North-Light Structure. It is a futuristic Plant Design with the World’s Largest Test-Bed for pump testing. A cutting-edge facility for the manufacture of non-standard pumps and a facility for testing pumps were built using precast technology.
Scope: Architectural Planning, Landscape, Interiors, MEP, Structural Designing, Project Management, Liaisoning
Plot Area: 24.0 Acres
Construction Area: 37500 sq.m.



Feintool
Location: Pune, Maharashtra, India
Feintool, a Switzerland-based company and a pioneer in the fine blanking and stamping industries, aims to establish a plant in Pune.
Scope: Architectural Planning, Landscape, Interiors, MEP, Structural Designing, and Project Management
Plot Area: 6.25 Acres
Construction Area: 8500 sq.m.

Khetan
Location: Khopoli, Mumbai, Maharashtra, India
Khetan is a manufacturer of corrugated boxes. At Vani in Khopoli, the company aims to establish a new manufacturing facility that meets world-class specifications.
Scope: Architectural Planning, Landscape, Interiors, MEP, Structural Designing, Liaisoning, and Project Management
Plot Area: 13.75 Acres
Construction Area: 29,500 sq. m.



Polytex
Location: Accra, Ghana, West Africa
Polytex is a company located in West Africa that specializes in the manufacturing of polymer products. This facility is proposed to be situated in Accra, the capital city of Ghana.
Scope: Architectural Planning, Landscape, Interiors, MEP, Structural Designing, and Project Management
Plot Area: 35 Acres
Construction Area: 35000 sq.m.

Applus
Location: Biswanath, Assam, India
It a Vehicle testing facility. It’s a PPP project in between Applus India & Assam governemnt . It lane vehicle testing facility at Biswanath.
Scope: Architectural Planning, Landscape, Interiors, MEP, Structural Designing, Liaisoning, and Project Management
Plot Area: 1.35 Acres
Construction Area: 1,100 sq. m.



Whirlpool
Location: Ranjangaon, Pune, Maharashtra, India
Whirlpool Corporation, an American multinational pioneering in home appliances, produces cutting edge products using cutting edge production line.
Architectural design, landscape design, interior design, liaisoning, MEP, structural design, and PMC by Fourth Dimension Architects Pvt. Ltd. for Whirlpool of India Pvt. Ltd. in Ranjangaon, Pune expansion of an existing factory.
A 370-meter-long shed in PEB that has a clear span of 45 meters and an average height of 13 meters is envisioned.
Scope: Architectural Planning, Landscape, Interiors, MEP, Structural Designing, Project Management, Liaisoning
Plot Area: 39.5 Acres
Construction Area: 25000 sq.m.

BHS
Location: Phulgaon, Maharashtra, India
The main plant building is Precast with a Northlight roofing system, and the Basement + G + 3 + Terrace floor office building is designed under this project. All the services were coordinated and executed as per the requirements.
A trailer bay with loading-unloading by dock leveler and gantry cranes, Grinding area, Filter room, QC room, Sandblasting area, Coating area, and polishing area are provided in the plant building. Reception and waiting areas with an experienced lounge, training room, meeting room, data center team, R.D.E. team area, guest room, cafeteria, indoor gaming, and gym are provided in the office building.
Scope: Architectural Planning, Landscape, Interiors, MEP, Structural Designing, Liasioning, Project Management
Plot Area: 4.4 Acres
Construction Area: 12,648 sq.m.
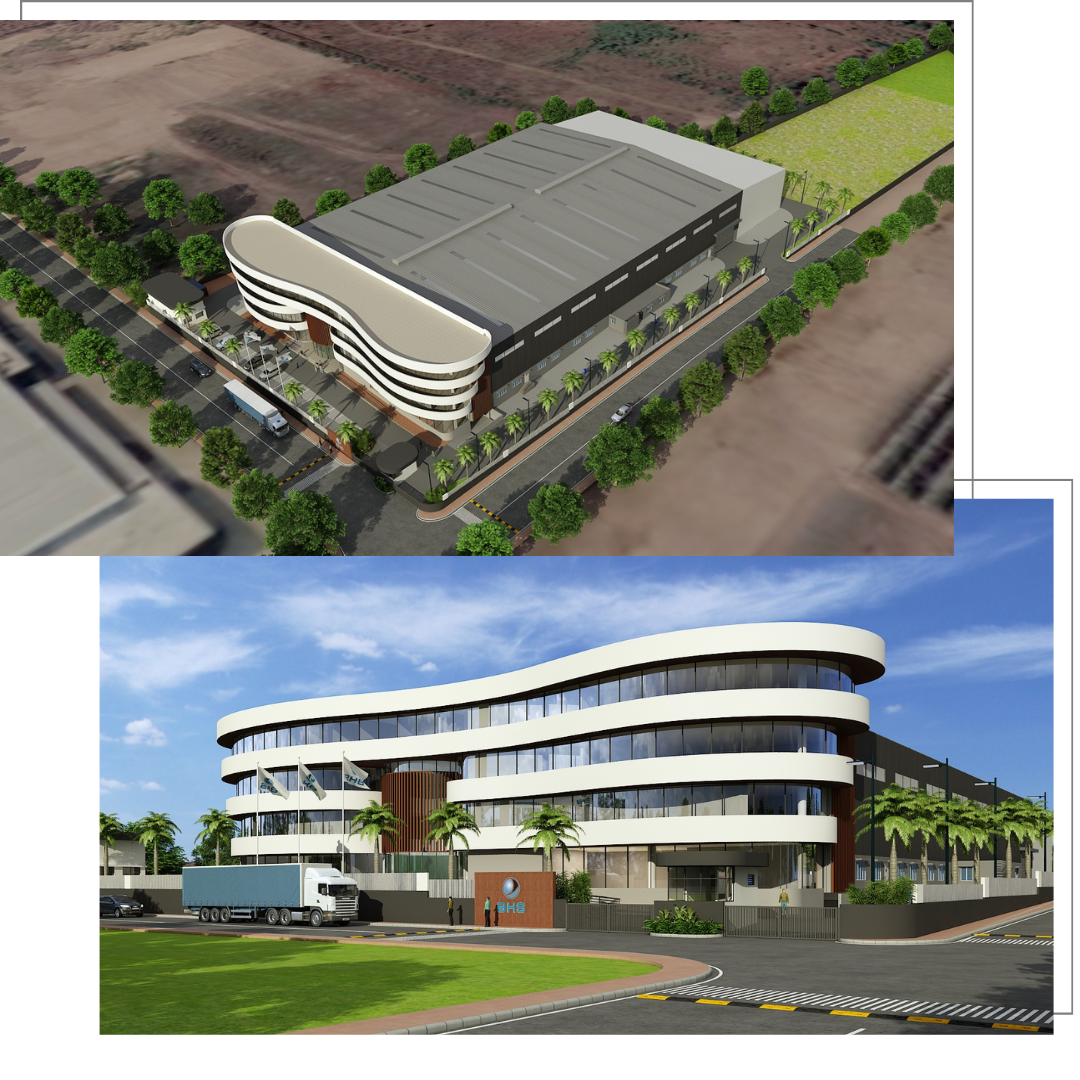


Infiloom
Location: Dadra and Nagar Haweli, Silvassa, India
Infiiloom India Pvt. Ltd. is India’s leading manufacturer of high-quality socks. Its upcoming plant at Silvassa is a Brown Field Project which includes the development of a factory building. The campus consists of a plant and a canteen building along with ancillary facilities.
Scope: Architectural Planning, Landscape, MEP, Structural Designing, Project Management
Plot Area: 6.8 Acres
Construction Area: 32,737 sq.m.

Supercraft Foundry
Location: Lucknow, UP, India
With a comprehensive infrastructure under one roof, the facility caters to the production of brake drums. The main foundry shed is proposed in a PEB structure with a span of 32 meters.
Scope: Architectural Planning, Landscape, Interiors, MEP, Structural Designing, Project Management
Plot Area: 7.6 Acres
Construction Area: 16,500 sq.m.



Bajaj Electricals
Location: Chakan, Pune, Maharashtra, India
The office building is designed for Bajaj Electricals Ltd. at the existing Chakan plant. The planning includes a reception area, conference rooms, cabins, workstations, and all supplementary areas.
The interior design is minimalist, with a color scheme in shades of grey, ivory, and blue. The space is relatively column-free. The building has been made energy-efficient by using an evaporative cooling system. The overall outcome is a well-designed and planned office building that blends within the campus yet stands out as a corporate block.
Scope: Architectural Planning, Landscape, Interior Design, MEP, Structural Designing, Project Management
Construction Area: 670 sq. m.
State Council of Educational Research & Training Center
Location: Poorvorim, Goa, India
This Training Center for the State Council of Educational Research and Training (SCERT) comprises of reception & waiting area, a director’s room, a cafeteria, seminar halls, a research office, a publication office, a mini-conference room, a server room, departments (classrooms), a workroom for departments, and a coordinator’s room around a courtyard.
The main conference hall is located on the ground and upper floors with the administration, and accounts department, records and archives room, EDN set room, media center, and library. Lower Ground has parking and a bookstore.
Scope: Architectural Planning, Landscape, Interiors, MEP, Project Management
Plot Area: 1.7 Acres
Construction Area: 6,000 sq.m.



A Modern Library – ISRO
Location: Thiruvananthapuram, Kerala, India
This facility is part of a LPSC Valiamala campus and is designed to provide seminar spaces and a Modern Library for the convenience of the LPSC (The Liquid Propulsion Systems Center) scientists. It is a 3-story building. There are 2 Seminar rooms on the lowest floor with flexible partitions that convert it to One at any time.
The Seminar Hall opens to water features and landscaped outdoor post-function areas. The upper 2 floors hold various sections of the library, like the Journal section, References, Documentation, Research, AV rooms, etc. Reading spaces, Discussion and Internet Counters, and a Cafeteria spread on both floors.
Scope: Architectural Planning, Landscape, Interiors, MEP, Structural Designing
Plot Area: 1 Acre
Construction Area: 3,300 sq.m.
Govt. College of Art, Science, and Commerce
Location: Candola-Ponda, Goa, India
This college is designed with all modern amenities and a state-of-the-art auditorium. It has a ground floor, a lower floor, and two upper stories. On the same campus, a separate block for the Multipurpose Hall, Cafeteria, and Gym has been designed. Parking spaces are located underneath the college building. There are 80 student-capacity classrooms, staff rooms, exam centers, language labs, commerce labs, and conference rooms available.
Scope: Architectural Planning, Landscape, Interiors, MEP, Structural Designing, Project Management
Plot Area: 7.6 Acres
Construction Area: 5,850 sq.m.


Govt. Higher Secondary School
Location: Margao, Goa, India
This building is a part cluster of other institutes School Building is LG+G+3 upper floors to accommodate Classrooms1st to 10th std, 11th & 12Th arts, commerce & Science, Labs and Library, Admin Dept. There is a central courtyard at the Upper Ground level is covered at the terrace level with polycarbonate sheets to get volume. This area can be used as Assembly Area. On the same level, the Assembly area is visually connected to the Football ground with just a railing in between.
Scope: Architectural Planning, Landscape, Interiors, MEP, Structural Designing, Project Management
Plot Area: 5 Acres
Construction Area: 8,050 sq.m.

Delhi Public School
Location: Amravati, Maharashtra, India
The School Building comprises of 4 storeys, accomodating Pre-primary classes & activity spaces with kids-friendly themed interiors, Classrooms for Primary & Secondary Grades, well-equiped Labs, Audio-Visual rooms, along with well defined spaces for Music, Dance, Art and Crafts, Indoor & Outdoor Sports and Assembly Area. Staff rooms, Admin. and other service areas are appropriately located and designed.
Scope: Architectural Planning, Landscape, Interiors, MEP, Structural Designing
Plot Area: 3 Acres
Construction Area: 10,000 sq.m.



NRSC Training Center
Location: Jeedimetla, Hyderabad, Telangana, India
This Training Center for National Remote Sensing Center (NRSC) was designed for ISRO. It is a part of 4.5 acres campus. It was executed on a Fast-Track, using Precast technology. It is a 4-storeyed structure with a double-height Reception area, Laboratories, smart Classrooms, small Auditorium, 2 Video Conferencing rooms, VIP Lounge, Dining room, and Administrative Office. Parking and Utility Block are planned on the Lower Ground Floor.
Scope: Architectural Planning, Landscape, MEP
Plot Area: 4.5 Acres
Construction Area: 15,000 sq.m.

Delhi World Public School
Location: Parali, Maharashtra, India
This G+3 facility is designed around the Central Courtyard including an Administrative Office, Classrooms, Library, Canteen, Arts & Craft, Dance Drama Studios, Sports Center Counselor, Conference, Staff Rooms, Washrooms, Labs, Multipurpose Hall, and Multipurpose Play Court. Work on the hostel block is ongoing.
Scope: Architectural Planning, Landscape, Interiors, MEP, Structural Designing
Plot Area: 5.6 Acres
Construction Area: 6,880 sq.m.



GOVT Library
Location: Curchorem, Goa, India
The proposed library building would house appropriately sized reading halls, book storage, separate kids’ reading areas, a dedicated older citizen’s section, a 200-seat auditorium, and a central courtyard with sunken-stepped seating. The surrounding landscape is designed with space for a book launch and is aesthetically pleasing.
Scope: Architectural Planning, Landscape, MEP, Structural Designing, Liasioning, Project Management
Plot Area: 1.4 Acres
Construction Area: 5530 sq. m.

Earth Station Works, ISRO
Location: Hassan, Karnataka, India
The Master Control Facility project calls for the construction of two satellite control earth stations, numbers 10 and 11. All the services were coordinated and executed as per the requirements. Each unit included Carrier Control Rooms, RF, HPA, PU Rooms, a large Battery and UPS Room, and an Engineers Room.
Scope: Architectural Planning, Landscape, MEP, Structural Designing
Plot Area: 1.5 Acres
Construction Area: 1,876 sq.m.


Interior Design for Delhi Public World School
Location: Parali, Maharashtra, India
This G+3 facility is designed around the Central Courtyard including an Administrative Office, Classrooms, Library, Canteen, Arts & Craft, Dance Drama Studios, Sports Center Counselor, Conference, Staff Rooms, Washrooms, Labs, Multipurpose Hall, and Multipurpose Play Court. Work on the hostel block is ongoing.
Scope: Architectural Planning, Landscape, Interiors, MEP, Structural Designing
Plot Area: 5.6 Acres
Construction Area: 6,880 sq.m.
Interior Design for Delhi Public School
Location: Amravati, Maharashtra, India
The School Building comprises of 4 storeys, accomodating Pre-primary classes & activity spaces with kids-friendly themed interiors, Classrooms for Primary & Secondary Grades, well-equiped Labs, Audio-Visual rooms, along with well defined spaces for Music, Dance, Art and Crafts, Indoor & Outdoor Sports and Assembly Area. Staff rooms, Admin. and other service areas are appropriately located and designed.
Scope: Architectural Planning, Landscape, Interiors, MEP, Structural Designing
Plot Area: 3 Acres
Construction Area: 10,000 sq.m.



Student Housing Facility
Location: TMC Actrec Camus, for TMC Actrec, Kharghar, Mumbai, India
Proposed LG+G+12 Floors Housing Facility with common amenities like Kitchen Dining, Library, Gym, and Office Area. Double occupancy from the 1st floor to the 11th floor, with a total of 352 rooms. The twelfth floor has sixteen two-bedroom apartments. The total occupancy is 768.
Scope: Architectural Planning, Landscape, EC, Interiors, MEP, Liasioning, Structural design, Project Management
Plot Area: 5 Acres
Construction Area: 27128.00 sq. m.

District Hospital
Location: Margao, South Goa, India
A Multispecialty Hospital with 500 beds is planned as Ground+5 floors and a Basement. The Hospital offers Medical Facilities like OPD, IPD, Casualty, ICU, NICU, Diagnostics, Labs, Imaging Suites, Pharmacy, Physiotherapy, CSSD, Operation Theatres & Recovery rooms. Along with the hospital facilities, the building also includes a Nursing College, Resident Doctor Quarters, Cafeteria, and Auditorium. Ancillary buildings like Mortuary and Utility have also been planned.
The Hospital Project was successfully completed with all facilities and helped serve as a Covid hospital during the pandemic.
Scope: Architectural Planning, Landscape, Interiors, MEP, Structural Designing, Liasioning, Project Management
Plot Area: 9.2 Acres
Construction Area: 60,000 sq.m.



Community Health Center
Location: Tuem-Pernem, Goa, India
A 100-bed hospital is established by combining a 30 bedded existing hospital with a 70 bedded new hospital. The New Hospital has OPDs, IPDs, Casualty, Blood Bank, Laboratory, Radiology, 3 OTs and Physiotherapy Departments, a Delivery Suite, Pharmacy, a Mortuary, Canteen, Laundry, Store, Workshop, and a Staff Changing Facility.
Scope: Architectural Planning, Landscape, Interiors, MEP, Structural Designing, Liasioning, Project Management
Plot Area: 11 Acres
Construction Area: 18,000 sq.m.

Primary Health Center
Location: Betki, Ponda, Goa, India
Proposed on a contoured site, the Primary Health Center is intended to serve all basic medical facilities, including OPDS, IPD, Casualty, OT, Gynac, Diagnostic, Pharmacy, and Cafeteria, with ancillary services.
Scope: Architectural Planning, Landscape, Interiors, MEP, Structural Designing, Liasioning, Project Management
Plot Area: 3.02 Acres
Construction Area: 5,685 sq.m.
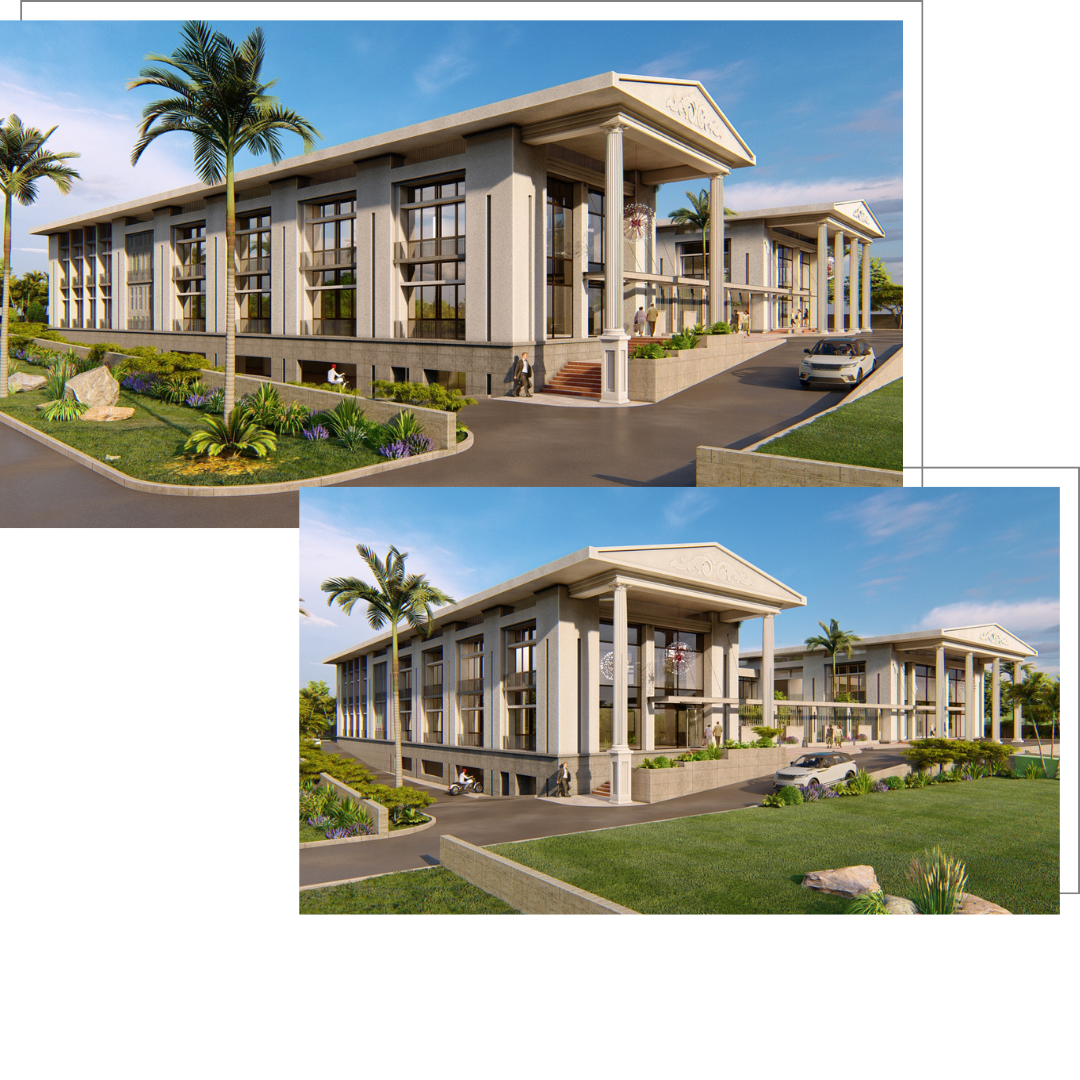

𝗛ematolymphoid Block for Tata Memorial Center
Location: Kharghar, Navi Mumbai
This 275 bedded Hospital building is a part of the 59 acres ACTREC (Advanced Center for Treatment, Research and Education in Cancer) campus. Planned as Ground+7 floors, intended to serve Medical Facilities for Women & Children for Cancer treatment and specialised in Hematolymphoid treatment. It includes OPD, IPD, CASUALTY, CSSD,OT, ICU, Recovery, Pharmacy, Cafetaria and ancillary services.
Scope: Architectural Planning, Landscape, Interiors, MEP, Structural Designing, Liasioning, Project Management
Plot Area: 5 Acres
Construction Area: 20,000 sq.m.

Primary Health Center
Location: Candolim, North Goa, India
A 100-bed hospital is established by combining a 30-bed existing hospital with a 70-bed new hospital. The New Hospital has OPDs, IPDs, a Casualty, a Blood Bank, a Laboratory, Radiology, 3 OTs and Physiotherapy Departments, a Delivery Suite, a Pharmacy, a Mortuary, Canteen, a Laundry, Store, a Workshop, and a Staff Changing Facility.
Scope: Architectural Planning, Landscape, Interiors, MEP, Structural Designing, Liasioning, Project Management
Plot Area: 1.7 Acres
Construction Area: 2,880 sq. m.
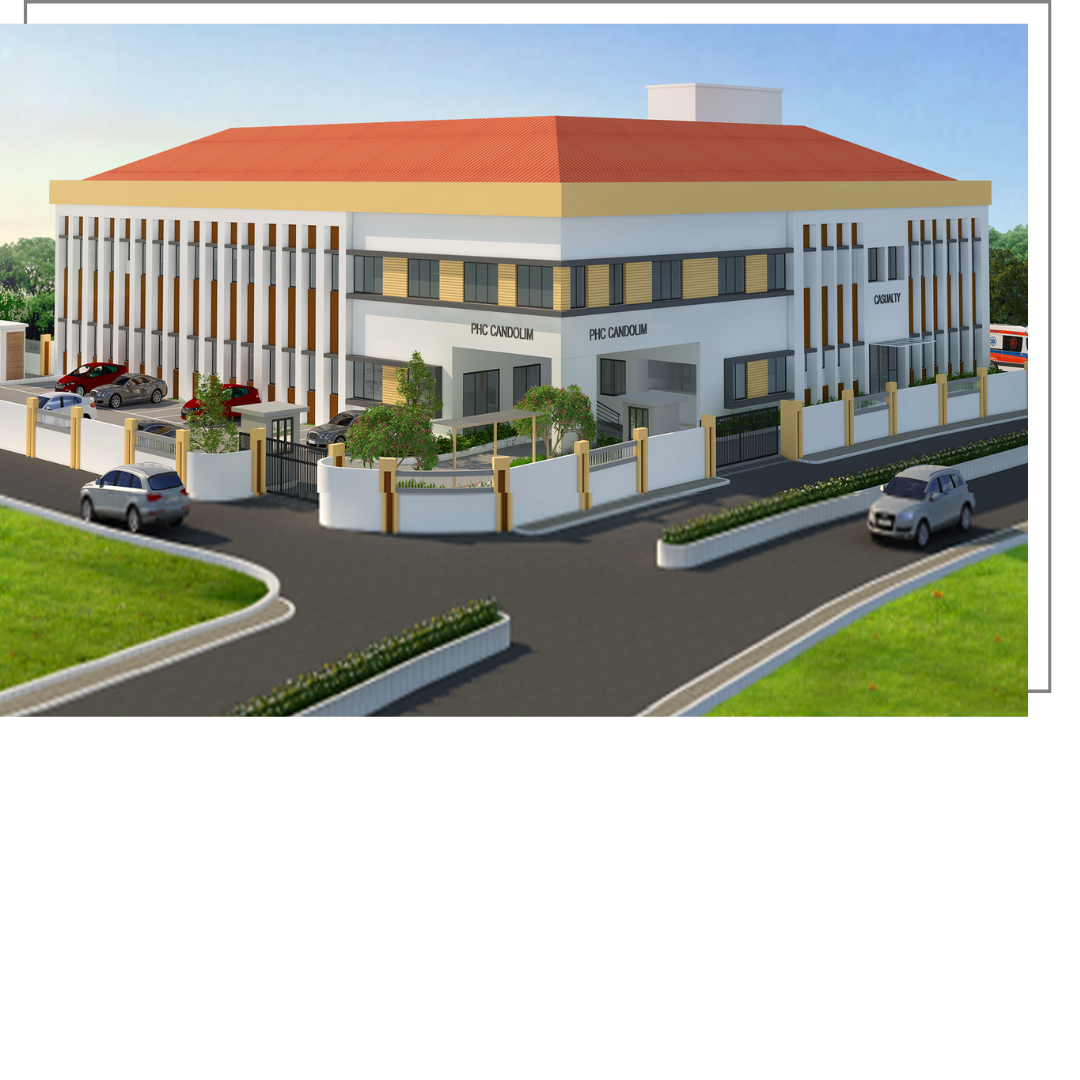


Primary Health Center
Location: Curtorim, South Goa, India
A 30-bed new hospital with OPDs, a Diagnostic Center with a Lab, a Casualty department, a Pharmacy, General Wards, a Dialysis Ward, Delivery Suite with an Operation Theater.
Scope: Architectural Planning, Landscape, Interiors, MEP, Structural Designing, Liasioning, Project Management
Plot Area: 1.6 Acres
Construction Area: 3,000 sq.m.
Interior Design for District Hospital
Location: Margao, South Goa, India
A Multispecialty Hospital with 500 beds is planned as Ground+5 floors and a Basement. The Hospital offers Medical Facilities like OPD, IPD, Casualty, ICU, NICU, Diagnostics, Labs, Imaging Suites, Pharmacy, Physiotherapy, CSSD, Operation Theatres & Recovery rooms. Along with the hospital facilities, the building also includes a Nursing College, Resident Doctor Quarters, Cafeteria, and Auditorium. Ancillary buildings like Mortuary and Utility have also been planned.
The Hospital Project was successfully completed with all facilities and helped serve as a Covid hospital during the pandemic.
Scope: Architectural Planning, Landscape, Interiors, MEP, Structural Designing, Liasioning, Project Management
Plot Area: 9.2 Acres
Construction Area: 60,000 sq.m.


219 Boat Club
Location: Boat Club Road, Pune, Maharashtra, India
FDAPL received the AESA Awards 2022 for this ultraluxurious stand-alone, multi-tenement residential building.
Ultra-luxurious Apartments Lavishly planned with one apartment per floor, a private pool on the terrace for each apartment, a double-height living room, a kitchen/dining area, four bedrooms, a servant’s quarter, and four levels for parking (two basements, ground, and first floor) with car lifts.
Scope: Architectural Planning, Landscape, MEP, Structural Designing, Liasioning, Project Management
Plot Area: 0.5 Acre
Construction Area: 3,336 sq.m.



Hues of the Sky – Boulevard
Location: Pune Station Pune, Maharashtra, India
High-end 115.0m tall Residential Building with 2 levels of Retail shopping and 34 upper floors comprising of 2,3,3.5,4.5BHK and Duplex apartments. Ample 4-level parking and amenities like Indoor games, Gym, pool, etc.
Scope: Architectural Planning, Landscape
Plot Area: 4.2 Acres
Construction Area: 1,50,280 sq.m.

Sara City
Location: Chakan, Pune, Maharashtra, India
Sara City, a Residential Township in four adjoining plots (A, B, C, and D) with 30 buildings, P+5/7 story structures totaling 1 and 2 BHK flats, and 63 Row Houses are included.
Scope: Architectural Planning, Landscape, Structural Designing, Liasioning, Project Management
Plot Area: 60 Acres
Construction Area: 1,24,100 sq.m.

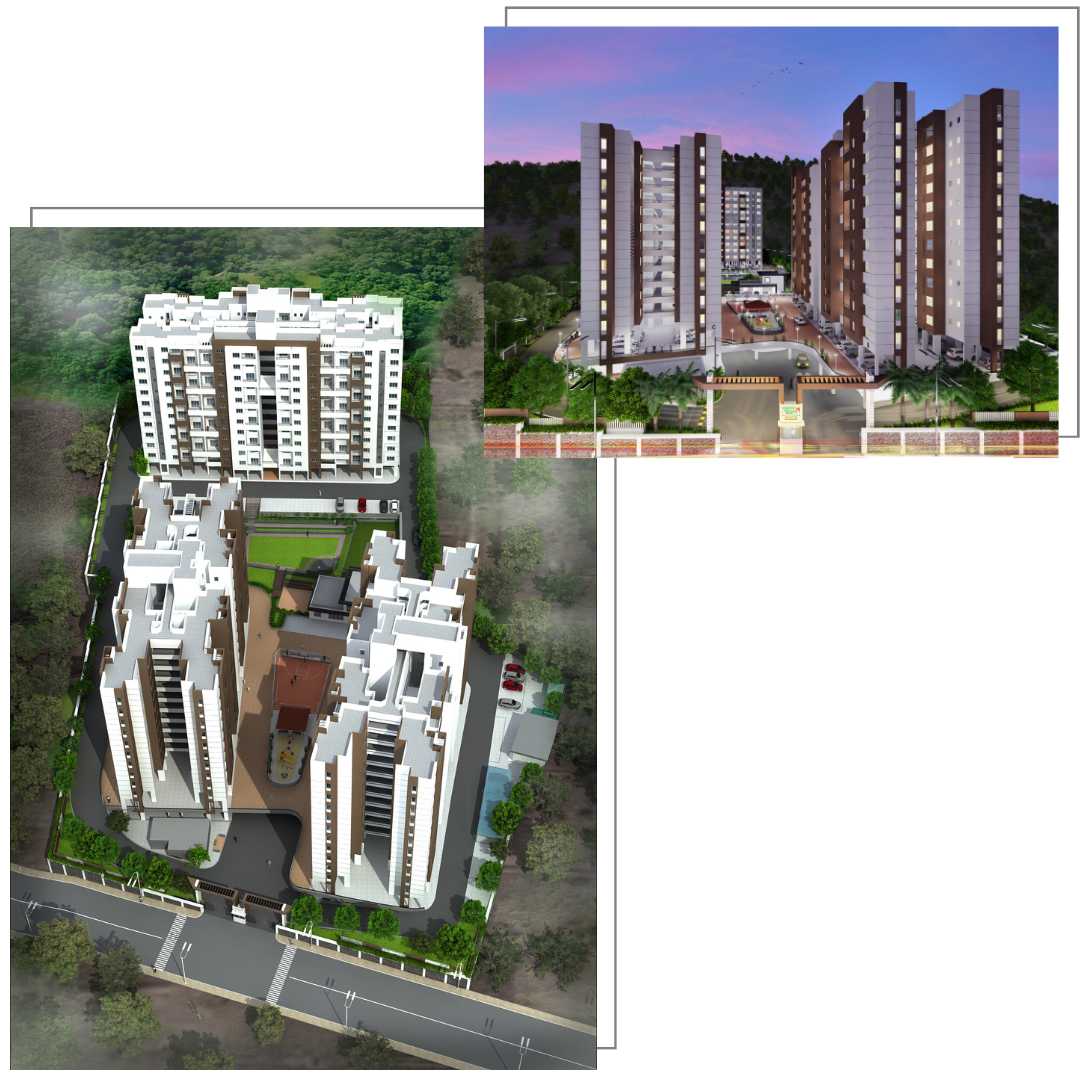

Sudatta Sankul
Location: Hingane Khurd, Pune, Maharashtra, India
The residential complex includes 3 residential towers with 2 and 3 BHK apartments as well as 2-row houses with ample green space, a clubhouse, and other amenities over Podium.
Scope:Architectural Planning, Landscape, MEP, Structural Designing, Liasioning
Plot Area: 4 Acres
Construction Area: 38,000 sq.m.

Bandal Farmhouse
Location: Mulshi, Pune, Maharashtra, India
This house is designed considering the site characteristics. Using natural contours to create levels, living, dining, the kitchen, and three bedrooms are accommodated on two levels. These spaces open to semi-covered sit-outs and lead to a garden.
Scope: Architectural Planning, Landscape, MEP, Structural Designing, Liasioning
Plot Area: 0.5 Acres
Construction Area: 330 sq.m.



Balwadkar Bungalow
Location: Prabhat Road, Pune, Maharashtra
The building includes a ground-floor office, a living room, a dining room, a kitchen, a pooja room, four bedrooms, and a theater room on the upper floors.
Scope: Architectural Planning, Landscape, Interiors, MEP, Structural Designing, Liasioning, Project Management
Plot Area: 0.1 Acres
Construction Area: 557 sq.m.

Bramha The Collection
Location: Vadgaon Sheri, Pune, Maharashtra, India
This is a High-end residential building with 8 Parking floors and 26 upper floors of 2BHK, 3BHK, 4BHK, 4.5BHK, and duplex apartments. It also includes 3 levels of retail space. All essential facilities, including a clubhouse and a pool are designed on a vehicle-free landscaped podium.
Scope: Architectural Planning, Landscape, Liasioning
Plot Area: 10.0 Acres
Construction Area: 6,00,000 sq.m.



Ajmera Aria
Location: Koregaon Park, Pune, Maharashtra, India
This is a High-end ultra-luxurius 4 BHK apartment. Each Apartment is designed giving it a feel of a private Bungalow, with a double height Living, Private Elevators, and Paddle Pools, while maintaining the security of apartments. Common amenities like Swimming Pool, Gym and Games room with ancillary services are also provided.
Scope: Architectural Planning, Landscape, Liasioning
Plot Area: 1.25 Acres
Construction Area: 15,000 sq.m.

Damani Bungalow
Location: Prabhat Road, Pune, Maharashtra, India
Ultra luxurious bungalow, vastushastra-based planning with living, dining, kitchen with storage, four bedrooms, a terrace, servant, and driver quarters, and a small swimming pool are all included on the ground and first floors.
Scope: Architectural Planning, Landscape, Interiors, MEP, Structural Designing, Liasioning, Project Management
Plot Area: 0.15 Acres
Construction Area: 503 sq.m.



Mr. Patil Bungalow
Location: Karve Nagar, Pune, Maharashtra, India
The luxurious 3-story Bungalow features a double-height living room, kitchen, and dining room on the first floor. There are five bedrooms, a reading area, a study, a family room, and a home theater on the upper floors. There is a terrace with a swimming Pool, a party lawn, and a gym. Parking and the Entrance Lobby are designed on the ground floor. The planning is based on Vastu principles.
Scope: Architectural Planning, Landscape, MEP, Liasioning
Plot Area: 0.25 Acres
Construction Area: 675 sq.m.

Farmhouse
Location: IVC Road, Banglore, India
The farmhouse is designed with living and dining in a central courtyard having visual connectivity with the first floor. 6 bedrooms with leisure areas like the gym, home theater, indoor game room, library, meditation room, and sevent quarter. This is designed in a classical style. The lush landscape around it consists of water features, party lawns, an amphitheater, and a swimming pool.
Scope: Architectural Planning, Landscape, MEP, Structural Designing, Liasioning, Project Management
Plot Area: 3.9 Acres
Construction Area: 2,500 sq.m.



Vedashree
Location: Kothrud, Pune, Maharashtra, India
High-end residential building with 10 upper floors of 3BHK, 3.5BHK, and 4BHK apartments and three-level parking. It consists of open space along with amenities at the podium level. The project is located in an upmarket residential neighborhood. Also, the apartments have a lush green backdrop of the hills of Vetal Tekdi. The site is just 0.5 km from the Kothrud bus depot and 1.5 km from the Vanaz metro station.
Scope: Architectural Planning, Landscape, MEP, Liasioning, and Structural Design
Plot Area: 1 Acre
Construction Area: 17624 sq.m.