Project: Wet n Joy Waterpark and Amusement Park
Location: Lonavala, Maharashtra, India.

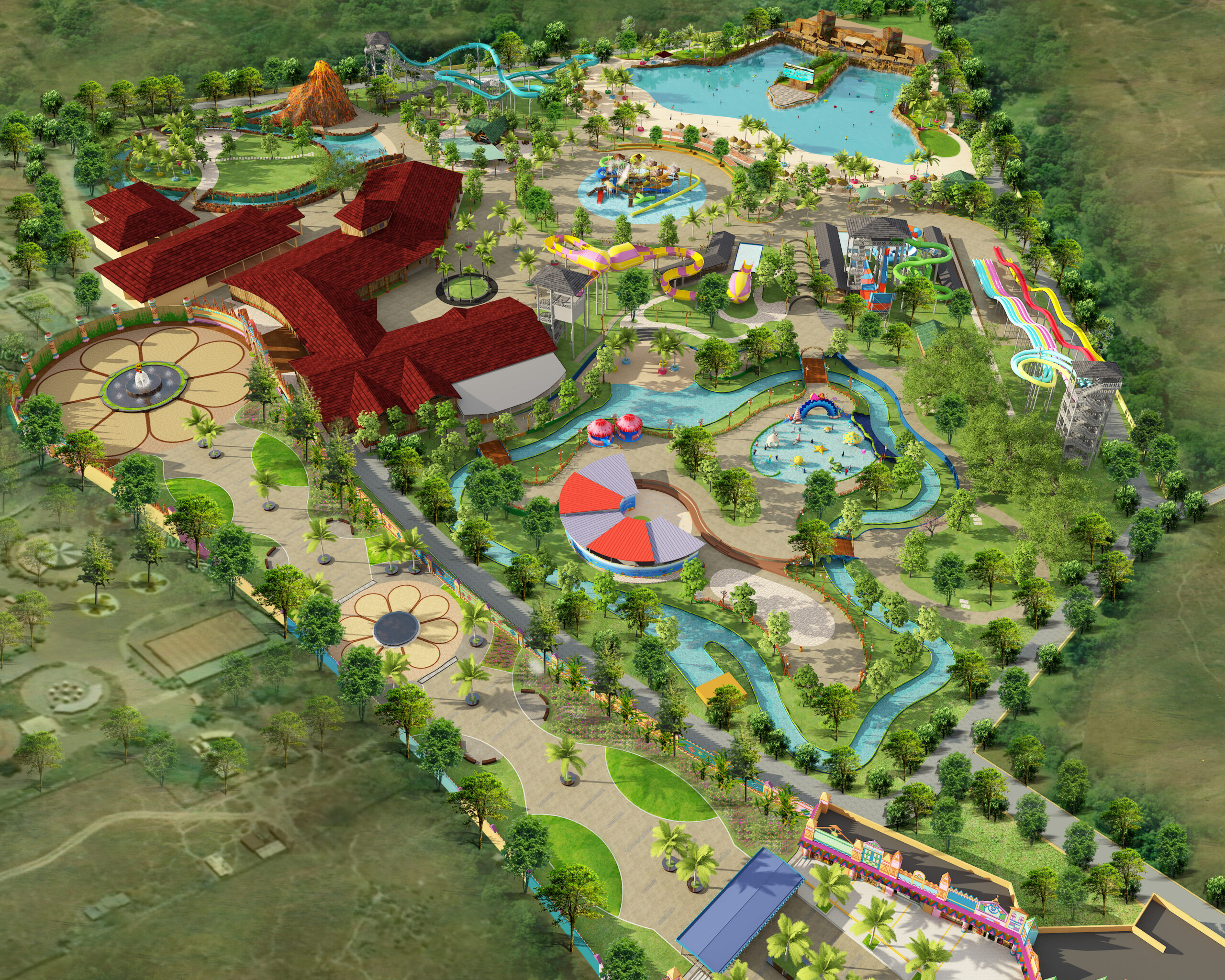
Overview:
As technology has advanced and entertainment expectations have changed, amusement parks need to keep pace. They are no longer just a collection of roller coasters and carnival rides. Going with this idea, the park was designed to combine many contemporary themes, thus deepening and broadening the park’s appeal and it shall carry on for many years to come.
Design Approach:
The main design considerations for the amusement park design were easy circulation, optimum use of space, and elements of awe and surprise. Importance was given to the overall immersive experience for the guests. The selection of rides and their placement played a crucial role in the development of the master plan. Ride placement was done after doing a sun path analysis and careful consideration of each ride’s aesthetics. Also, high-thrill, mid-thrill, and family rides were mixed while finalizing their locations so that the whole family could enjoy them together. It supports facilities such as entry, exit, queuing (covered and well-ventilated), and services; everything was thought out in detail while planning.
Equal importance was given to the surrounding landscape. That’s why 8 open spaces are offering varied experiences to the visitors. Each open space was designed with careful consideration of its end user. Food courts and their surrounding areas were treated with different themes like Spanish, Cambodian, Jungle, Pirate, Colorful, etc. Each food court façade was designed as per its theme, and even the paving patterns around it and accessory selection were according to the theme. Due to this, as the visitor walks through the park, one experiences several different avenues.
Design Highlights:
- Sun Path Analysis: Around 1000 trees were planted in and around the park, with a green coverage area of around 15000 sq.m. In addition to these, areas covered with pergolas or fabric shades are around 1070 sq.m. Tree cover and shades total come to around 50,000 sq.m. of shaded area. Solar analysis was done for the placement of pergolas too.
- Entrance Plaza: The entrance plaza was designed as an arrival plaza to welcome visitors to the park as well as allow them to relax while waiting for friends and family before proceeding to the park. It is designed with a very attractive paving pattern in concentric circles intersecting at random and free-flowing colorful seating areas with mosaic work. This plaza orients visitors into the park for a wonderful experience ahead.
- Food Court: All the food courts are designed based on different themes. The façade treatment was according to the decided theme, and the paving around it was also selected to the theme. Even the accessories were selected keeping it in consideration.
- Open Spaces: There are 8 open spaces scattered all over the park at appropriate locations, acting as a break from the rides and relaxation before going further on a thrilling experience.

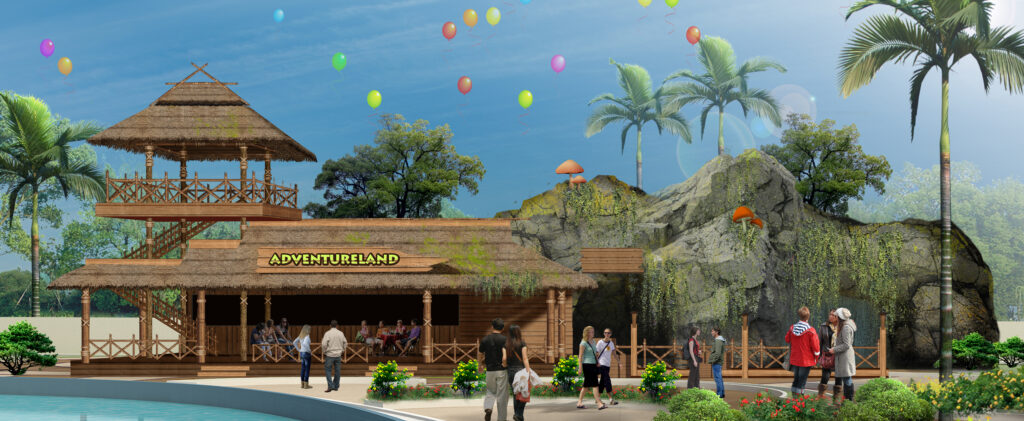
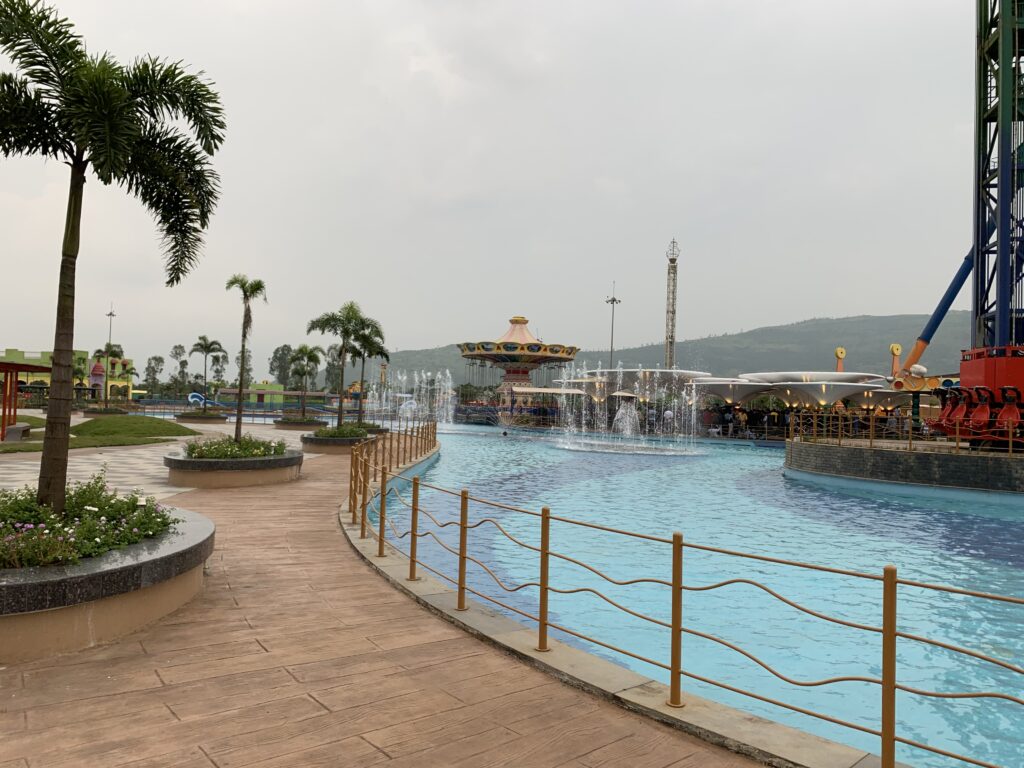
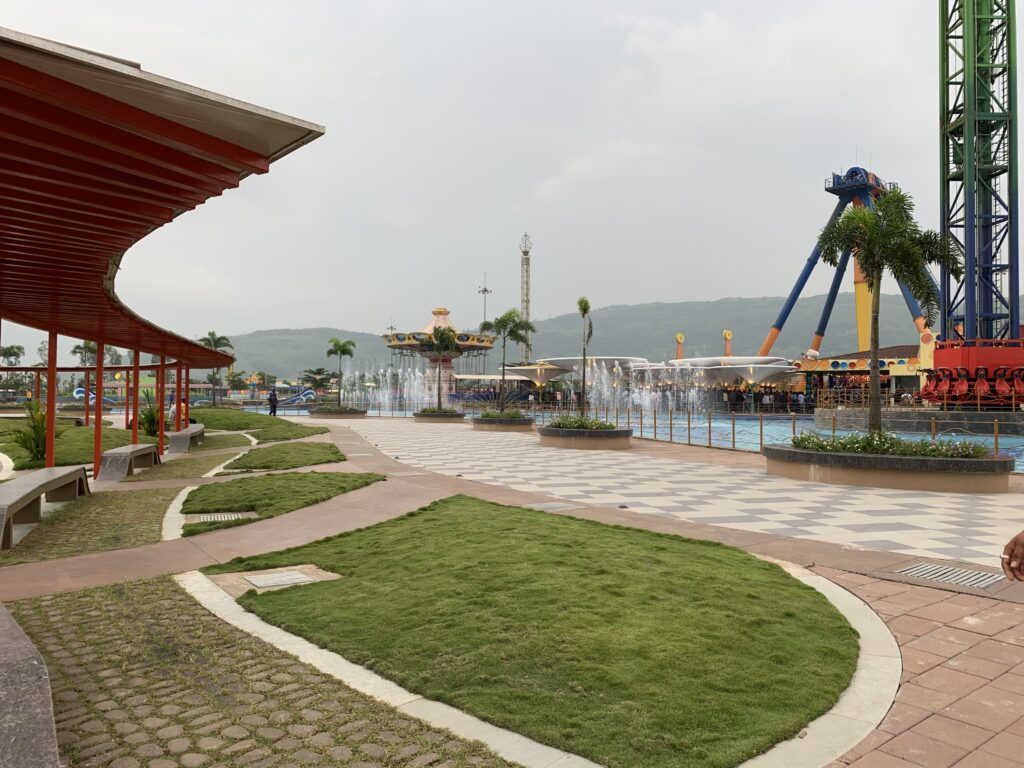
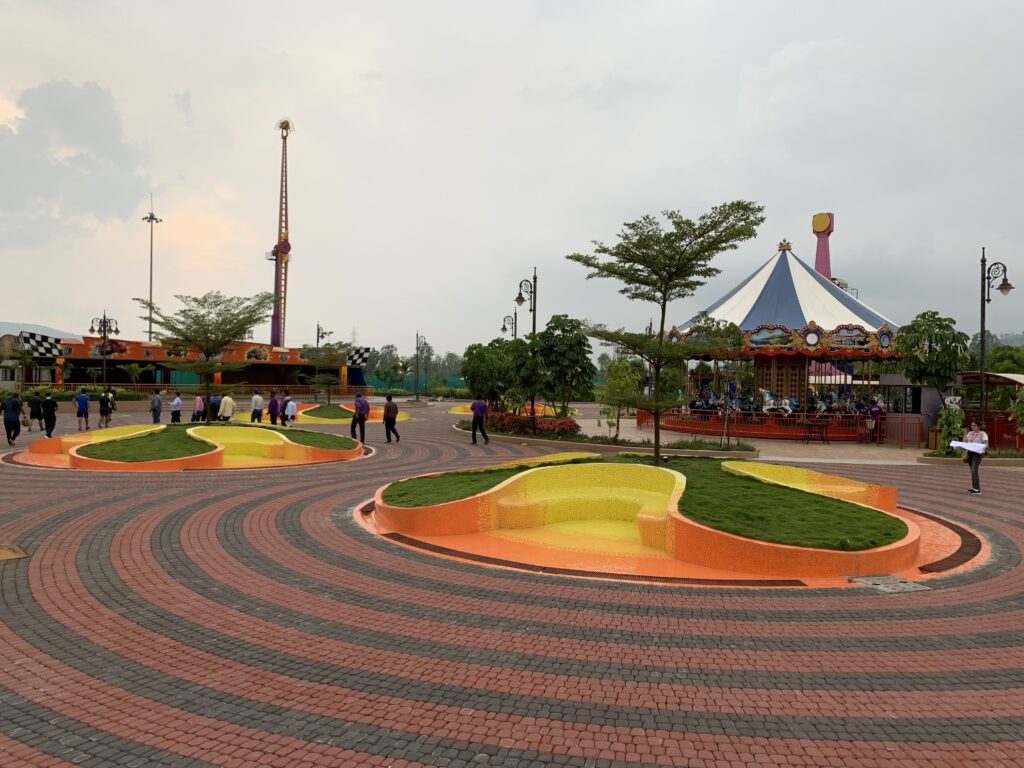
Architectural Perspective:
Wet N Joy Amusement Park in Lonavala is an exemplary project that demonstrates how modern recreational architecture can harmonize with natural landscapes to create an immersive and enjoyable visitor experience. Designed by Fourth Dimension Architects Pvt. Ltd., the park leverages its scenic hillside location and integrates innovative design principles to maximize both aesthetic appeal and functionality.
- Site Utilization and Topography: The park’s design capitalizes on the natural slopes and contours of the Lonavala hills. This thoughtful utilization allows for gravity-assisted water slides and elevated viewpoints, which not only enhance the thrill of the rides but also offer panoramic views of the surrounding landscape. The integration of natural elements, such as rock formations and lush greenery, helps the park blend seamlessly into its environment.
- Thematic and Experiential Design: Each section of Wet N Joy is thematically distinct, and designed to transport visitors into different worlds. From tropical jungles to desert oases, the thematic zones are crafted with meticulous attention to detail. Architectural elements such as cabanas, bridges, and themed facades are designed to complement the storyline of each zone, providing a cohesive and immersive experience. The park’s entrance sets the tone with grand, welcoming structures that evoke excitement and anticipation.
- Innovative Ride Design: The park boasts a wide variety of rides and attractions, each designed with cutting-edge technology and creative engineering. High-thrill slides like the Tornado and Boomerang are designed with precise calculations to ensure safety and maximize excitement. The wave pool and lazy river incorporate advanced water circulation systems to maintain clean and safe water conditions. Interactive water play areas for children are designed with safety features such as soft edges and non-slip surfaces.
- Sustainability and Environmental Considerations: Environmental sustainability is a key aspect of the park’s design. The architects have incorporated rainwater harvesting systems to capture and reuse rainwater, reducing the park’s reliance on external water sources. Energy-efficient lighting and solar panels help minimize the park’s carbon footprint. The landscaping uses native plants that require less water and maintenance, promoting ecological balance and supporting local biodiversity.
- Visitor Comfort and Amenities: The park’s layout is designed with visitor comfort in mind. Ample shaded areas and strategically placed seating ensure that visitors can rest and relax between rides. Food courts and restaurants are designed to provide a variety of dining options, with architectural designs that offer a pleasant dining environment. Pathways are wide and well-marked, ensuring smooth pedestrian flow and accessibility for all visitors, including those with disabilities.
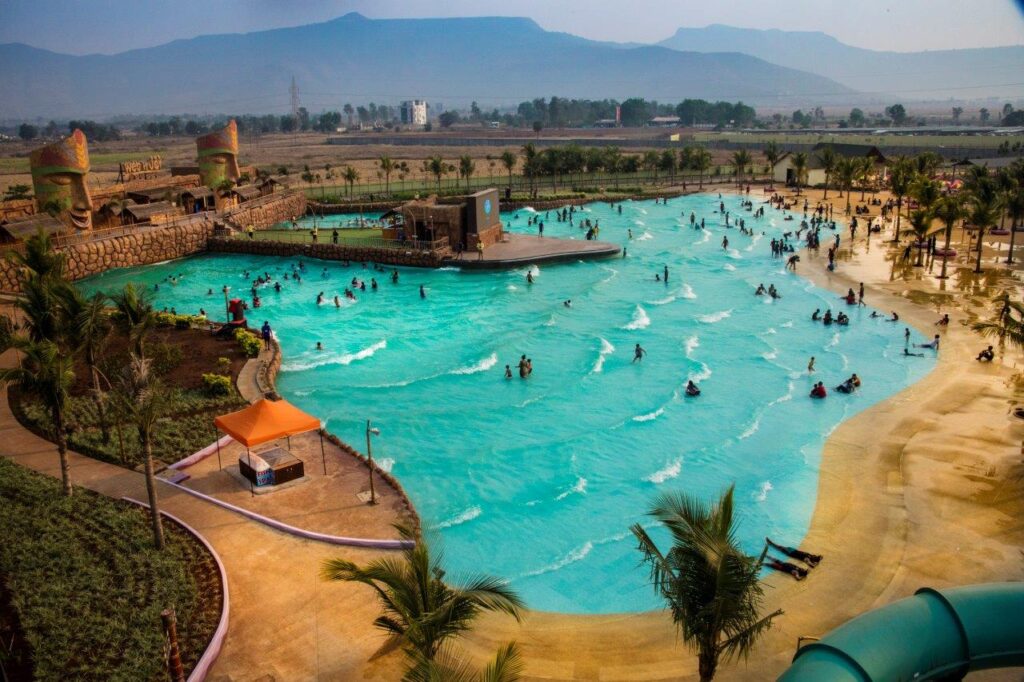
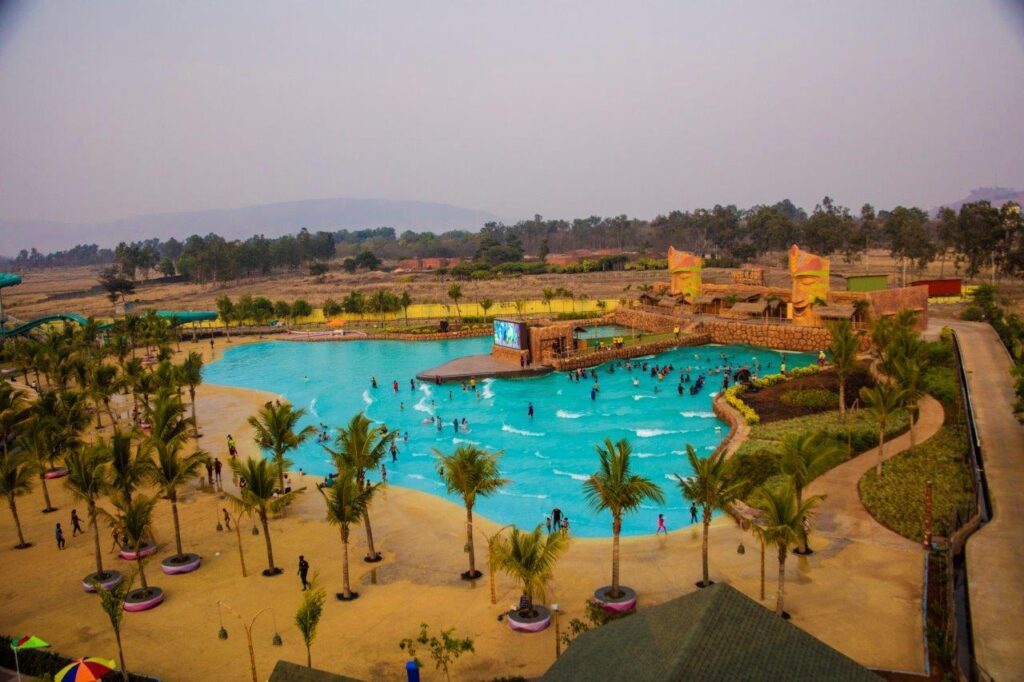
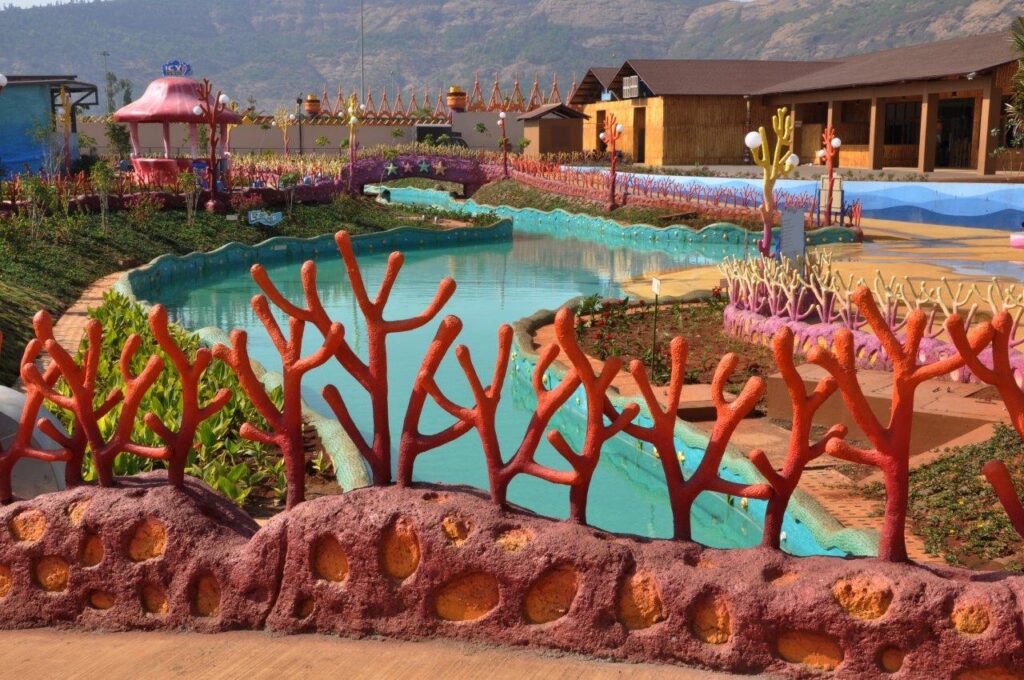
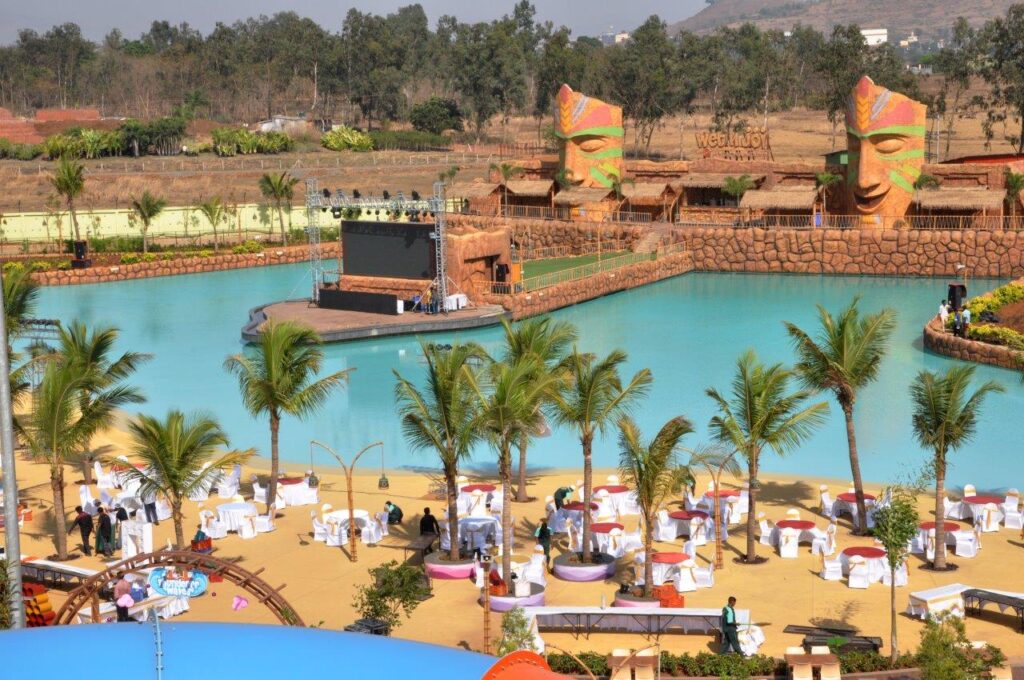
Design Highlights:
- Northlight structure, Maximizing Natural Lighting
- Largest Precast Industrial building
- LEED-certified GOLD Rated office building
- Asia’s largest Test Bed
- The Use Of Rooftop Solar Reduces 1200t Of Carbon Emissions Per Year.
- Vehicular-Free Pedestrian Walkways
- 100% recycling of water: ZERO DISCHARGE
- Linear Planning Leads To Streamlined Material Flow
- The entire plant is under crane, leading to ZERO use of forklifts and MHEs.
- One-way traffic flow: ease of trailer movement, avoidance of reversing, thus increasing safety
Key Features:
- Gravity-Assisted Water Slides: Utilizing the natural slopes for an enhanced thrill experience.
- Themed Zones: Distinct areas with thematic designs that provide immersive experiences.
- Innovative Rides: High-thrill rides like the Tornado and Boomerang, wave pool, and lazy river with advanced engineering.
- Rainwater Harvesting Systems: Sustainable water management to reduce external water dependence.
- Energy-Efficient Lighting and Solar Panels: Minimizing the carbon footprint with sustainable energy solutions.
- Native Landscaping: Using local plants to promote ecological balance and reduce water consumption.
- Shaded Rest Areas and Seating: Ensuring visitor comfort with ample resting spots.
- Diverse Dining Options: Restaurants and food courts with architectural designs enhance the dining experience.
- Accessibility: Well-marked pathways for smooth pedestrian flow and accessibility for all visitors, including those with disabilities.
- Safety Features: Incorporating safety mechanisms and non-slip surfaces in water play areas for children.
Impact:
Wet N Joy Amusement Park has significantly boosted local tourism in Lonavala, drawing visitors from across the region and beyond. Its innovative design and world-class attractions have set new standards for amusement parks in India. The park’s successful integration of natural landscapes with modern architectural elements serves as a benchmark for sustainable recreational architecture.